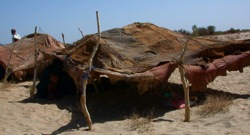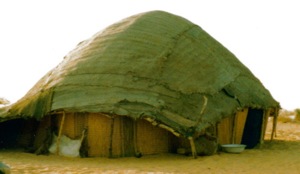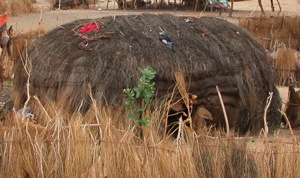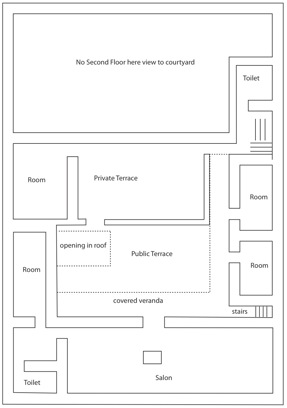The Timbuktion House
19/Oct/2008 09:33 Filed in: Life in
Timbuktu
Houses in
Timbuktu
Temporary housing

Some of the nomades live in tents of stitched togoether hides or made of thin bands of handwoven cotten sewn together to form a large square. However, most of the people in and around timbuktu who live in non-permenant dwellings living in huts;
 pole
frames covered with woven matts or thatched to look
rather like haystacks. There are inexpensive,
durable, and movable if necessary. In vacant lots of
TImbuktu people will throw up one of these shellters
untill they build their permenant house or repair the
one fallen in by weather. On the outskirts of town
former nomads squat in these trying to scrape out a
living since circumstances forced them to leave the
nomadic life.
pole
frames covered with woven matts or thatched to look
rather like haystacks. There are inexpensive,
durable, and movable if necessary. In vacant lots of
TImbuktu people will throw up one of these shellters
untill they build their permenant house or repair the
one fallen in by weather. On the outskirts of town
former nomads squat in these trying to scrape out a
living since circumstances forced them to leave the
nomadic life.

People living in such housing tend to have few furnishings. A woven mat or two to spread on the ground. A blanket or two also to spread on the ground or else to use in cold weather. A metal trunk to store the few valuable belongings or a nice change of clothes. Some goat skin water bags or 20L yellow jugs; if they are in the town a pottery jar may take the place of the skins; if they are in the "bush" rope, well sack and pully, a handfull of kitchen utinsils. That is really the extent of belongings.
In the city there is usually a toilet area that in the huts may be just a fenced off area in a corner of the yard that is used to shower and pee. Other toilet needs are taken out behind a dune.
Permenant houseing
Solid houses are traditionally made of banco, a method of clay construction similar to the adobe used by native americans in SW USA. Rectangular bricks are made and cemented together with more mud. For the construction process she the page on trades. Once the walls are built up, the roof is put on. Numerous heavy poles make the ceiling joists. Traditionally the poles are the trunks of a local palm tree but more recently eucalptus trunks are becoming more common, avaliable from a sustatainable wood plantation of eucalpytus trees between timbuktu and the port. In the case of a large room there will be a long centre pole and the other joists go from it to the walls so they don’t have to be so long. Now days the long pole may be a steel I beam or the long steel bit from the chassy of a big truck. In fact, in the past before the advent of steel beams a large room would have thick banco pillars to help hold up the ceiling giving a place to set the shorter poles. Many of the old houses are still this way. Over the ceiling joists small branches are laid crossways in a herringbone pattern to fill in the space and covered with mats of woven palm fronds. Banco is laid down on top to strengthen the roof and make it water proof. Small baked bricks may be lain and cemented on the roof so it is better for walking on. Also the underside of the ceiling between the joists is packed with mud to strenghthen it for walking on the roof. In some of the homes a sort of false ceiling made of thin sheets of single ply plywood is added to beautify or protect from falling dust of bits of the mud that may break off from time to time and tumble down. The less wealthy finish off the walls by smearing a smooth coat of banco over both inside and outside walls. On the outside this has to be re done from time to time to make up for damage due to rainfall.. The wealthier families will build the house with a facing of Limestone blocks on the outside walls. This is quaried in the desert and brought by doney on speciall baggage frames or in bulk by truck. These, too, are cemented together with mud but in modern times the exterior joints are finished with cement to lend duribility so the joints do not need to be redone anually to counteract the erossion ocaussed by the rain which will eventually cause the blocks to fall off. The inside walls are smoothed mud and then painted usually white washed first and then painted a pale yellow or blue up to a certain level leaving the top bit of the wall and ceiling white.
A simple house may be only a couple of rooms a "sitting room" where the inhabitants pass their time and guests are invited to pass the day, and a storage room where kitchen materials, sacks of rice and millet and clothing and personal belonging are stashed, this room may double as a bedroom for the mother and father of the house, the children sleeping in the sitting room. As a family's means improve their home may have more rooms a bedroom separate from the store room, or even several bed rooms and a second sitting room and access to the roof top. The biggest fanciest homes have a second floor. In the smaller homes there will be a toilet in a separate construction usually a pit latrine that with a separate drain out onto the ground for the shower water not to fill up the hole to quickly. In larger houses they may still have this as a public toilet but have a private one en suite with the "master bedroom". The kitchen area may also be separate often not haveing a room at all but done in a shaded corner of the yard or under a tent or shade constuction. pole frame top and perhaps sides covered with woven mats. In the bigger homes these areas get incorporated into the overall structure within the walled compound becoming one big building often with an open courtyard in the centre.
The ceilings are high even in the two room houses. This has a practical reason of allowing the heat, which naturally rises, to rise farther away from the inhabitants. It also gives a feeling of spaciousness to the smallest of rooms. The half meter (2ft) thick walls also keep the houses cool in the heat of the day. The thick mud acts like a thermos preventing the heat from easily passing and equilibrating with the outside temperature. On a hot day it can be 20 C cooler inside than out. Of course in the evenings the opposite effect is true. And when the outside temperature decreases rapidely as the sun sets people move outside to the street in front of the house or the courtyard or the rooftop. During the winter months though one appricates the heat retained in the interior of the house as there is no practical method of heating.
The traditional big family homes have a very particular set up that dates to the Marrocan occupation. There are specific areas for the men and women, the men's areas usually being at the front of the house the womans towards the back to avoid unexpected intrusian by unknown males. There are always two staircases, a big one in the front and a so-called hidden one in the interior of the house. After the entryway the rooms tend to open off a large room that is at least partially open to the sky. People on the second floor can look down into the space below. Upstairs there is usually two open areas separated from each other. They are the men's and women's gathering area or alternately the private family, and the public areas. The private or woman’s area is accessed by the hidden stair. Among the rooms on top is traditionally one for the man which is his private room where he keeps his accounts or his wealth. It is locked and he alone has access.
I have been told that every man must have at least some secrets from his women. I would be annoyed by this chauvenistic view point except I know the greed and poor money management of many of the women in TImbuktu. I also would not wish them to know the true extent of my wealth and would want a place to get away from everyone! This is where the man can have privacy and peace to concentrate on his prayers and his "science' that is not chemistry or phisics but the secrets of prayers written or spoken, certain sets of prayers repeated a certain number of times is thought to have extra oomph in gerneral or for a particular problem. A personal marabout might give a man a particularily usefull set of prayors with instuctions of how to weild it or a devout man may come up with his own but in either case these are jelously gaurded and it is in this room that a man can work on them or keep them safe without fear of intrusion.
Here is the floor plan of one traditonal house to give you an idea.


The contents of the solid homes are usually more numerous than that of the tents but still tend to be limited. Floors are covered with woven matts or carpets, foam mattress of various thickness covered in patterened fabric take the place of couches or arm chairs. The richer the family the thicker the mattresses and the fanicier the covering. In a poor family there maybe only old tattered matteress with a sheet spread over it to cover the bare foam. In the really posh homes "couches" have been made with wood frames covered in materess foam and apolsered with fancy brocades. These often still have the back as a separate peice that sits at the back of the couch as it is pushed up agains the wall, but the ends will have arms. More rarely typicall western style armchairs are found, though local craftsmen are becoming adept at reproducing such things. In fact it is not uncommon to find a "real" bed or a wardrobe complete with a long mirror on the front doors in the master bedroom. These are often more show peices than used. I expect the beds are less than comfortable since a foam mattress is set directly on a hard board frame but the people rarely sleep in their rooms prefering to take the mattress outside in the yard, street, or on the roof top where the night air with be cool instead of stiffling.
Every house has at least one big round pottery jar, fired but not glazed. This is for keeping water cool. The unglazed pottery slowly leaks and the evaporation cools the water still in the jar.
Plastics are in common use in modern times and buckets, bassins, drinking cups, pitchers, butt pots are ubiqitous and lawn chairs and tables are not uncommon.
Kitchen wares include cast aluminum pots of various sizes, cast alluminum ladles and perferated spoons also stainless steel or enamelled serving bowls with matching lids that can serve as plates in their own right and the charcoal burning "stoves". This has a perforated dish shaped area for the charcoal and pot set atop a hollow cylinder with a rectangular hole in one side the ash falls down through the perferations and can be emptied via the hole. conversely wind enters through the hole and fans the charcoal via the perforations.
Families that have electricity often have a television on which they watch Brazilian soap operas dubbed into French. Some even have a freezer wherein the enterprising women of the house place sacs of water and home made juices and yogurt to freeze and sell.
In general the Timbuktion home is rather like the desert that surrounds it. The basic form remains the same but the contents, and residents shift with the winds of whim.
Temporary housing

Some of the nomades live in tents of stitched togoether hides or made of thin bands of handwoven cotten sewn together to form a large square. However, most of the people in and around timbuktu who live in non-permenant dwellings living in huts;


People living in such housing tend to have few furnishings. A woven mat or two to spread on the ground. A blanket or two also to spread on the ground or else to use in cold weather. A metal trunk to store the few valuable belongings or a nice change of clothes. Some goat skin water bags or 20L yellow jugs; if they are in the town a pottery jar may take the place of the skins; if they are in the "bush" rope, well sack and pully, a handfull of kitchen utinsils. That is really the extent of belongings.
In the city there is usually a toilet area that in the huts may be just a fenced off area in a corner of the yard that is used to shower and pee. Other toilet needs are taken out behind a dune.
Permenant houseing
Solid houses are traditionally made of banco, a method of clay construction similar to the adobe used by native americans in SW USA. Rectangular bricks are made and cemented together with more mud. For the construction process she the page on trades. Once the walls are built up, the roof is put on. Numerous heavy poles make the ceiling joists. Traditionally the poles are the trunks of a local palm tree but more recently eucalptus trunks are becoming more common, avaliable from a sustatainable wood plantation of eucalpytus trees between timbuktu and the port. In the case of a large room there will be a long centre pole and the other joists go from it to the walls so they don’t have to be so long. Now days the long pole may be a steel I beam or the long steel bit from the chassy of a big truck. In fact, in the past before the advent of steel beams a large room would have thick banco pillars to help hold up the ceiling giving a place to set the shorter poles. Many of the old houses are still this way. Over the ceiling joists small branches are laid crossways in a herringbone pattern to fill in the space and covered with mats of woven palm fronds. Banco is laid down on top to strengthen the roof and make it water proof. Small baked bricks may be lain and cemented on the roof so it is better for walking on. Also the underside of the ceiling between the joists is packed with mud to strenghthen it for walking on the roof. In some of the homes a sort of false ceiling made of thin sheets of single ply plywood is added to beautify or protect from falling dust of bits of the mud that may break off from time to time and tumble down. The less wealthy finish off the walls by smearing a smooth coat of banco over both inside and outside walls. On the outside this has to be re done from time to time to make up for damage due to rainfall.. The wealthier families will build the house with a facing of Limestone blocks on the outside walls. This is quaried in the desert and brought by doney on speciall baggage frames or in bulk by truck. These, too, are cemented together with mud but in modern times the exterior joints are finished with cement to lend duribility so the joints do not need to be redone anually to counteract the erossion ocaussed by the rain which will eventually cause the blocks to fall off. The inside walls are smoothed mud and then painted usually white washed first and then painted a pale yellow or blue up to a certain level leaving the top bit of the wall and ceiling white.
A simple house may be only a couple of rooms a "sitting room" where the inhabitants pass their time and guests are invited to pass the day, and a storage room where kitchen materials, sacks of rice and millet and clothing and personal belonging are stashed, this room may double as a bedroom for the mother and father of the house, the children sleeping in the sitting room. As a family's means improve their home may have more rooms a bedroom separate from the store room, or even several bed rooms and a second sitting room and access to the roof top. The biggest fanciest homes have a second floor. In the smaller homes there will be a toilet in a separate construction usually a pit latrine that with a separate drain out onto the ground for the shower water not to fill up the hole to quickly. In larger houses they may still have this as a public toilet but have a private one en suite with the "master bedroom". The kitchen area may also be separate often not haveing a room at all but done in a shaded corner of the yard or under a tent or shade constuction. pole frame top and perhaps sides covered with woven mats. In the bigger homes these areas get incorporated into the overall structure within the walled compound becoming one big building often with an open courtyard in the centre.
The ceilings are high even in the two room houses. This has a practical reason of allowing the heat, which naturally rises, to rise farther away from the inhabitants. It also gives a feeling of spaciousness to the smallest of rooms. The half meter (2ft) thick walls also keep the houses cool in the heat of the day. The thick mud acts like a thermos preventing the heat from easily passing and equilibrating with the outside temperature. On a hot day it can be 20 C cooler inside than out. Of course in the evenings the opposite effect is true. And when the outside temperature decreases rapidely as the sun sets people move outside to the street in front of the house or the courtyard or the rooftop. During the winter months though one appricates the heat retained in the interior of the house as there is no practical method of heating.
The traditional big family homes have a very particular set up that dates to the Marrocan occupation. There are specific areas for the men and women, the men's areas usually being at the front of the house the womans towards the back to avoid unexpected intrusian by unknown males. There are always two staircases, a big one in the front and a so-called hidden one in the interior of the house. After the entryway the rooms tend to open off a large room that is at least partially open to the sky. People on the second floor can look down into the space below. Upstairs there is usually two open areas separated from each other. They are the men's and women's gathering area or alternately the private family, and the public areas. The private or woman’s area is accessed by the hidden stair. Among the rooms on top is traditionally one for the man which is his private room where he keeps his accounts or his wealth. It is locked and he alone has access.
I have been told that every man must have at least some secrets from his women. I would be annoyed by this chauvenistic view point except I know the greed and poor money management of many of the women in TImbuktu. I also would not wish them to know the true extent of my wealth and would want a place to get away from everyone! This is where the man can have privacy and peace to concentrate on his prayers and his "science' that is not chemistry or phisics but the secrets of prayers written or spoken, certain sets of prayers repeated a certain number of times is thought to have extra oomph in gerneral or for a particular problem. A personal marabout might give a man a particularily usefull set of prayors with instuctions of how to weild it or a devout man may come up with his own but in either case these are jelously gaurded and it is in this room that a man can work on them or keep them safe without fear of intrusion.
Here is the floor plan of one traditonal house to give you an idea.


The contents of the solid homes are usually more numerous than that of the tents but still tend to be limited. Floors are covered with woven matts or carpets, foam mattress of various thickness covered in patterened fabric take the place of couches or arm chairs. The richer the family the thicker the mattresses and the fanicier the covering. In a poor family there maybe only old tattered matteress with a sheet spread over it to cover the bare foam. In the really posh homes "couches" have been made with wood frames covered in materess foam and apolsered with fancy brocades. These often still have the back as a separate peice that sits at the back of the couch as it is pushed up agains the wall, but the ends will have arms. More rarely typicall western style armchairs are found, though local craftsmen are becoming adept at reproducing such things. In fact it is not uncommon to find a "real" bed or a wardrobe complete with a long mirror on the front doors in the master bedroom. These are often more show peices than used. I expect the beds are less than comfortable since a foam mattress is set directly on a hard board frame but the people rarely sleep in their rooms prefering to take the mattress outside in the yard, street, or on the roof top where the night air with be cool instead of stiffling.
Every house has at least one big round pottery jar, fired but not glazed. This is for keeping water cool. The unglazed pottery slowly leaks and the evaporation cools the water still in the jar.
Plastics are in common use in modern times and buckets, bassins, drinking cups, pitchers, butt pots are ubiqitous and lawn chairs and tables are not uncommon.
Kitchen wares include cast aluminum pots of various sizes, cast alluminum ladles and perferated spoons also stainless steel or enamelled serving bowls with matching lids that can serve as plates in their own right and the charcoal burning "stoves". This has a perforated dish shaped area for the charcoal and pot set atop a hollow cylinder with a rectangular hole in one side the ash falls down through the perferations and can be emptied via the hole. conversely wind enters through the hole and fans the charcoal via the perforations.
Families that have electricity often have a television on which they watch Brazilian soap operas dubbed into French. Some even have a freezer wherein the enterprising women of the house place sacs of water and home made juices and yogurt to freeze and sell.
In general the Timbuktion home is rather like the desert that surrounds it. The basic form remains the same but the contents, and residents shift with the winds of whim.
|